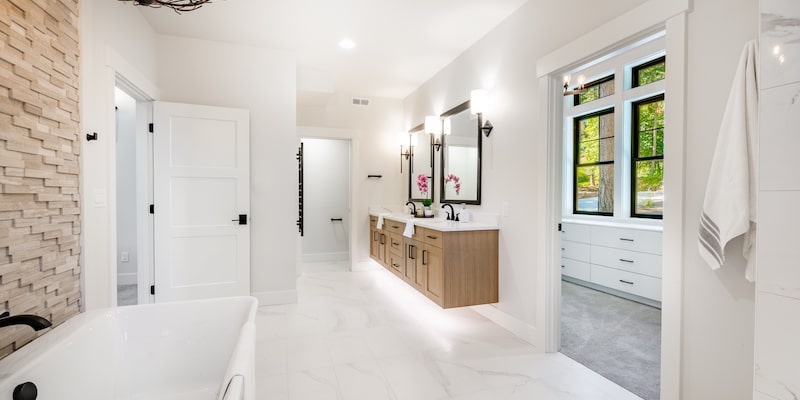What Is a Jack and Jill Bathroom?
A Jack and Jill bathroom is a shared bathroom design that connects two separate bedrooms. It typically features two entry doors, one for each adjoining room, and shared amenities like sinks, toilets, and either a shower or bathtub. This design optimizes functionality, making it ideal for families or shared living spaces.
The concept is derived from the nursery rhyme “Jack and Jill,” symbolizing the bathroom’s shared use. These bathrooms are common in homes where maximizing space and efficiency is a priority.
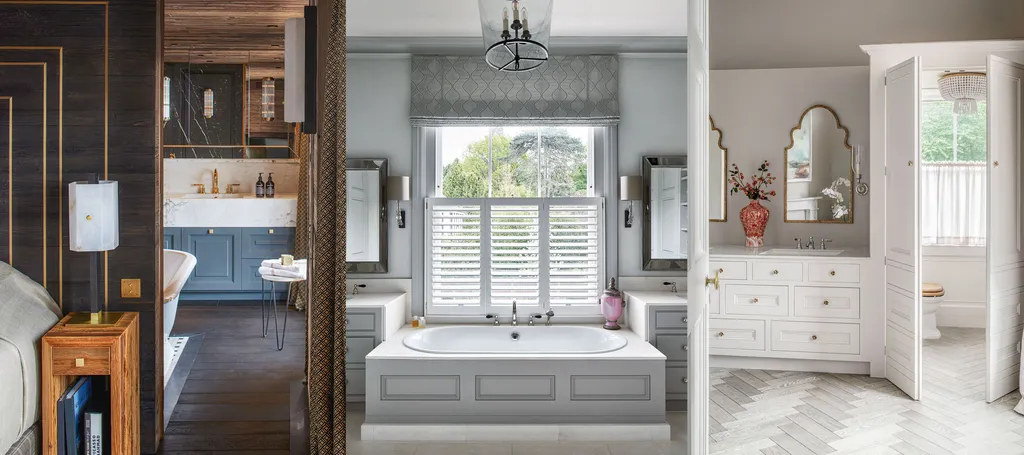
Key Features of a Jack and Jill Bathroom
Dual Entry Points: A defining characteristic of a Jack and Jill bathroom is its dual access doors. Each door connects to an adjacent bedroom, providing direct access for occupants. This layout is particularly useful for families with children sharing bedrooms or for homes with multiple guest rooms.
Shared Bathroom Fixtures: A Jack and Jill bathroom typically includes a toilet, a shared vanity, and either a bathtub or a shower. Some designs incorporate double sinks to enhance functionality and reduce morning rush-hour congestion. This shared setup promotes a sense of community and can be a great way to teach children about sharing and responsibility.
Privacy Locks: To ensure privacy for each user, both doors are equipped with locks. These locks allow individuals to secure the bathroom when in use, preventing accidental intrusions.
Compact and Efficient Design: The layout of a Jack and Jill bathroom is designed to maximize space efficiency. By sharing a bathroom between two bedrooms, you can reduce the overall number of bathrooms needed in a home, saving valuable space. This is especially beneficial for smaller homes or homes with limited square footage.
The Evolution of Jack and Jill Bathrooms
The Jack and Jill bathroom, a classic design featuring a shared bathroom between two separate bedrooms, has stood the test of time. This timeless layout offers both convenience and style, making it a popular choice for many homeowners.
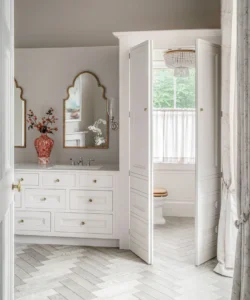
Historical Background
The concept of a shared bathroom can be traced back to older homes, where families often shared a single bathroom. However, the modern Jack and Jill bathroom, as we know it today, gained popularity in mid-20th-century suburban homes, particularly in the United States. As family dynamics evolved, these bathrooms became a practical solution to balance privacy and shared access.
Modern Trends
In recent years, Jack and Jill bathrooms have undergone significant transformations, reflecting contemporary design trends and homeowner preferences. Here are some of the modern trends in Jack and Jill bathroom design:
- Luxurious Upgrades: Homeowners are now incorporating high-end fixtures, such as sleek faucets, elegant lighting, and sophisticated tilework, to elevate the overall aesthetic of the bathroom.
- Custom Vanities: Personalized vanities with ample storage space, unique hardware, and stylish countertops are becoming increasingly popular.
- Smart Technology: Integrating smart technology, such as voice-activated mirrors, automated lighting, and digital thermostats, can enhance the functionality and convenience of a Jack and Jill bathroom.
- Sustainable Design: Eco-friendly materials, water-saving fixtures, and energy-efficient lighting are being incorporated into modern Jack and Jill bathrooms.
- Spa-Like Retreats: Creating a spa-like ambiance with soothing color palettes, aromatherapy, and luxurious bath products can transform a Jack and Jill bathroom into a personal oasis.
By embracing these modern trends, you can create a Jack and Jill bathroom that is both stylish and functional, catering to the needs and preferences of your family
Why Are Jack and Jill Bathrooms Popular?
Jack and Jill bathrooms have been a popular design choice for decades, and for good reason. This classic layout offers numerous benefits that make it a practical and stylish solution for many homeowners. Let’s delve into the reasons why Jack and Jill bathrooms continue to be a popular choice:
- Space Efficiency : One of the primary advantages of a Jack and Jill bathroom is its ability to optimize space. By sharing a bathroom between two bedrooms, you can significantly reduce the overall footprint of your home. This is particularly beneficial for smaller homes or homes with limited square footage.
- Cost-Effective Solution : Building a single shared bathroom is generally more cost-effective than constructing two individual bathrooms. This is because it requires fewer plumbing fixtures, less tiling, and less labor. Additionally, maintaining a single bathroom can be more efficient in terms of cleaning and upkeep.
- Family-Friendly Design : Jack and Jill bathrooms are ideal for families with children. By sharing a bathroom, children can learn valuable lessons about sharing and responsibility. Additionally, it can help to reduce morning congestion and ensure that everyone gets ready on time.
- Increased Home Value : A well-designed Jack and Jill bathroom can significantly increase the value of your home. Potential buyers often appreciate the functional and versatile layout, as it offers a practical solution for families and guests alike.
- Versatile Design : Jack and Jill bathrooms can be adapted to suit various styles and preferences. Whether you prefer a classic, traditional look or a modern, minimalist design, you can create a bathroom that reflects your personal taste.
Design Ideas for Jack and Jill Bathrooms
A Jack and Jill bathroom is a classic design that offers both convenience and style. By incorporating thoughtful design elements, you can create a functional and aesthetically pleasing shared bathroom.
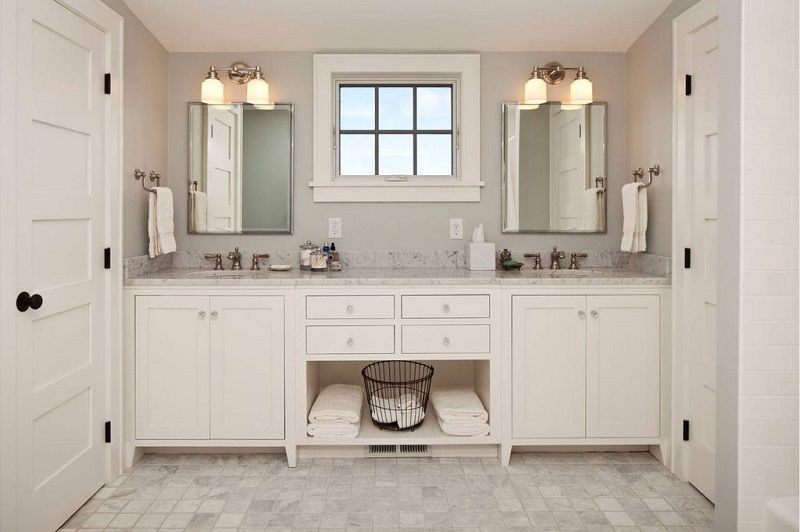
Here are some design ideas to elevate your Jack and Jill bathroom:
Layout and Functionality:
Double Vanities: A double vanity is a must-have for any Jack and Jill bathroom. It allows two people to use the sink area simultaneously, reducing morning congestion and ensuring a smooth routine. Consider adding ample counter space and storage to accommodate personal items.
Separate Toilet and Shower Areas: If space permits, creating separate toilet and shower areas can enhance privacy and create a more spa-like experience.
Sliding Pocket Doors: Sliding pocket doors can save space and add a modern touch to your bathroom. They can be used to separate the vanity area from the toilet and shower or to create a private space for each user.
Style and Aesthetics:
Neutral Color Palette: A neutral color palette, such as white, gray, or beige, is a timeless choice for a Jack and Jill bathroom. It creates a clean and serene atmosphere that appeals to a wide range of tastes.
Bold Accents: Incorporate pops of color through accessories like towels, rugs, or artwork to add personality and visual interest.
Natural Materials: Using natural materials like wood, stone, or marble can bring warmth and elegance to your bathroom.
Custom Storage Solutions: Maximize storage space with custom-built cabinets, shelves, and drawers. Consider adding individual storage compartments for each user to keep their belongings organized.
Lighting:
- Layered Lighting: Combine ambient, task, and accent lighting to create a well-lit space.
- Natural Light: Maximize natural light by using large windows or skylights.
- Dimmable Lighting: Create different moods with adjustable lighting.
Challenges of a Jack and Jill Bathroom
While Jack and Jill bathrooms offer many benefits, they also come with potential challenges that need to be addressed:
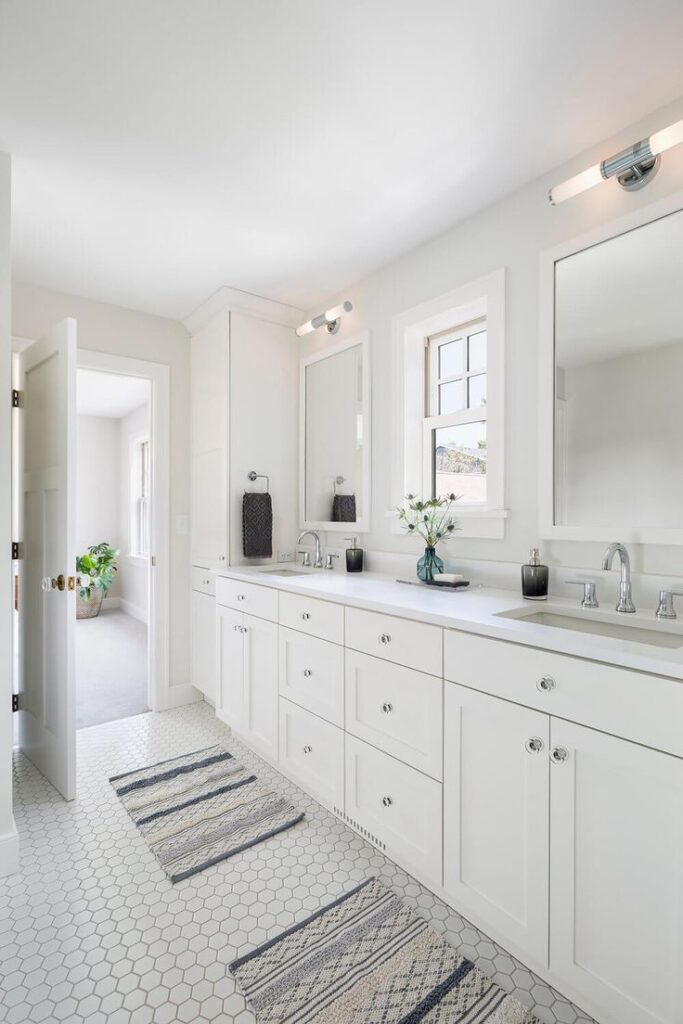
Privacy Concerns:
- Accidental Intrusions: Despite the presence of locks, accidental intrusions can still occur if users forget to lock the door.
- Noise Disturbances: Shared walls can sometimes lead to noise disturbances, especially during early morning or late-night bathroom use.
Scheduling Conflicts:
- Peak Usage Times: During peak usage times, such as mornings and evenings, scheduling conflicts may arise, leading to frustration and delays.
- Fair Usage: Establishing clear guidelines for usage and ensuring fair access can help to minimize conflicts.
Maintenance Issues:
- Shared Responsibility: Shared bathrooms require a shared commitment to cleanliness and maintenance. It’s important to establish a cleaning schedule and ensure that everyone contributes to keeping the bathroom tidy.
- Clutter Management: With multiple users, it’s easy for clutter to accumulate quickly. Implementing storage solutions and regular decluttering can help maintain a clean and organized space.
How to Overcome Common Challenges
- Install Occupancy Indicators : Use simple lock systems with occupancy indicators to signal when the bathroom is in use.
- Create a Cleaning Schedule : Establish a cleaning rota to ensure the bathroom remains clean and organized at all times.
- Add Personalized Touches : Incorporate unique design elements for each user, such as color-coded towels or personalized storage bins.
Jack and Jill Bathrooms for Different Home Types
Jack and Jill bathrooms are a versatile design that can be adapted to suit various home types. Here’s how this layout can work for different living situations:
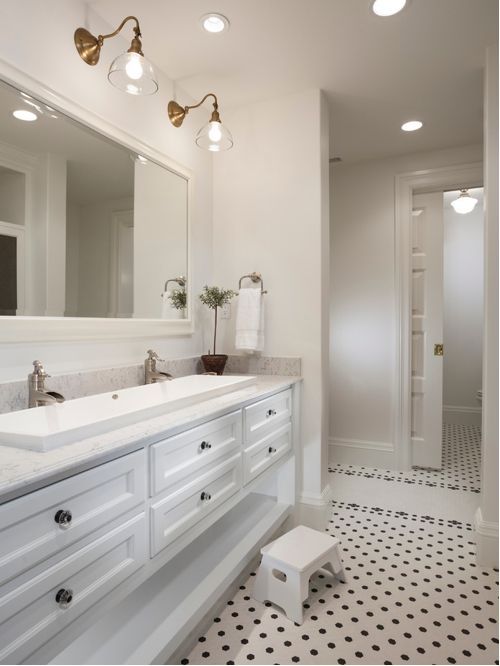
Family Homes:
- Convenience and Efficiency: A Jack and Jill bathroom can significantly streamline morning routines, especially for families with multiple children.
- Shared Responsibility: By sharing a bathroom, children can learn valuable life skills, such as cleaning and maintaining a shared space.
- Privacy and Independence: While sharing a bathroom, each child can have their own private space within their bedroom, promoting independence.
Rental Properties:
- Increased Value: A well-designed Jack and Jill bathroom can increase the rental value of a property, especially for properties that cater to families or groups of friends.
- Attractive to Tenants: This layout can make your rental property more appealing to tenants, as it offers a modern and functional living space.
- Reduced Maintenance Costs: By sharing a bathroom, you can potentially reduce maintenance costs, as there is less wear and tear on the fixtures and fittings.
Vacation Homes:
- Space Efficiency: In vacation homes, where space is often limited, a Jack and Jill bathroom can be a space-saving solution.
- Guest Convenience: By sharing a bathroom, guests can have a more comfortable and convenient stay.
- Modern Aesthetic: A well-designed Jack and Jill bathroom can add a touch of modern elegance to your vacation home.
How to Decide If a Jack and Jill Bathroom Is Right for You
A Jack and Jill bathroom can be a stylish and practical addition to your home, but it’s important to consider your specific needs and circumstances before making a decision. Here are some factors to consider:
Evaluate Your Household Needs:
- Family Dynamics: A Jack and Jill bathroom can be a great solution for families with children who share a bedroom. It can help to reduce morning congestion and promote shared responsibility.
- Shared Bedrooms: If you have guest rooms or bedrooms that are often shared by multiple people, a Jack and Jill bathroom can provide convenience and privacy.
- Multi-Generational Living: For multi-generational households, a Jack and Jill bathroom can be a practical way to accommodate the needs of different family members.
Budget Considerations:
- Cost-Effective: While the initial construction costs may be higher than a standard bathroom, a Jack and Jill bathroom can be more cost-effective in the long run.
- Reduced Maintenance Costs: Sharing a bathroom can reduce maintenance costs, as there is less wear and tear on the fixtures and fittings.
Resale Value:
- Attractive Feature: A well-designed Jack and Jill bathroom can increase the appeal of your home to potential buyers.
- Modern Trend: This bathroom layout is a popular trend in modern homes, and it can help your home stand out in a competitive market.
Potential Drawbacks:
- Privacy Concerns: While locks can help to ensure privacy, there’s always a risk of accidental intrusions or noise disturbances.
- Maintenance: Shared bathrooms require more frequent cleaning and maintenance to keep them clean and hygienic.
Cost Considerations for Jack and Jill Bathrooms
While Jack and Jill bathrooms offer many benefits, it’s important to consider the associated costs. Here’s a breakdown of the financial implications:
Initial Construction Costs
The cost of building a Jack and Jill bathroom can vary significantly depending on several factors, including:
- Size and Layout: Larger bathrooms with more complex layouts will naturally cost more.
- Fixtures and Finishes: High-end fixtures and premium materials can significantly increase the cost.
- Labor Costs: The cost of labor will vary depending on your location and the complexity of the project.
Estimated Costs:
- Basic Jack and Jill Bathroom: $8,000 – $12,000
- Mid-Range Jack and Jill Bathroom: $12,000 – $15,000
- High-End Jack and Jill Bathroom: $15,000 and above
Renovation Costs
If you’re converting an existing bathroom into a Jack and Jill bathroom, the costs will vary depending on the extent of the renovation. Factors such as plumbing and electrical work, wall removal or relocation, and additional fixtures can impact the overall cost.
Estimated Costs:
- Minor Renovation: $5,000 – $8,000
- Major Renovation: $8,000 – $15,000
Alternatives to Jack and Jill Bathrooms
While Jack and Jill bathrooms offer a practical and stylish solution, there are other bathroom configurations that may be more suitable for certain homes and lifestyles. Here are some popular alternatives:
En-Suite Bathrooms
En-suite bathrooms are a popular choice for those who prioritize privacy and luxury. Each bedroom has its own private bathroom, offering the ultimate in comfort and convenience. However, this configuration can be more costly to build and maintain.
Hallway Bathrooms
Hallway bathrooms are a common design in many homes. They are accessible from a common hallway and are often shared by multiple bedrooms. This layout is a good option for smaller homes or when you want to minimize the number of bathrooms in a house.
Shared Bathrooms with External Doors
This hybrid design combines elements of Jack and Jill and hallway bathrooms. A shared bathroom is accessible from both a hallway and a bedroom, offering flexibility and privacy. This layout can be a good choice for homes with a mix of bedrooms, such as a guest room and a family bedroom.
Conclusion
A Jack and Jill bathroom is a practical and versatile design that balances shared access with personal privacy. By incorporating thoughtful features like double vanities, neutral décor, and efficient storage, you can create a space that meets the needs of all users. Whether you’re planning a new build or renovating your current home, a Jack and Jill bathroom can enhance functionality, save space, and add value to your property. If you’re looking to remodel your bathroom, consider consulting with a professional bathroom remodeling service.
Company
Get Updates About Campaigns
© 2025 Progress Kitchen and Bath.


